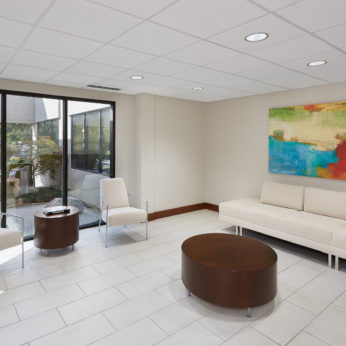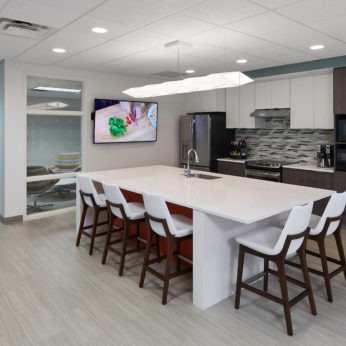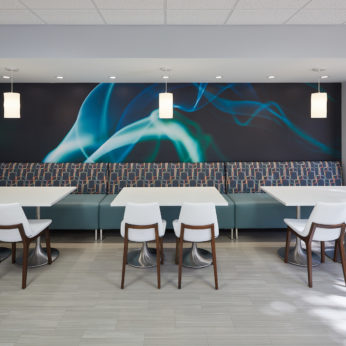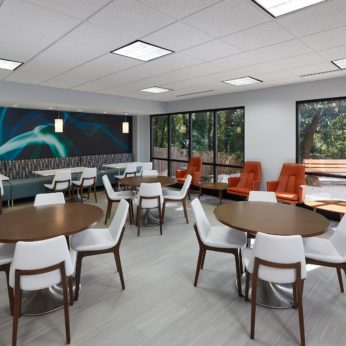US Tobacco Cooperative
Services
- Programming
- Architecture
- Interior Design
- Finish Selections
- Construction Administration
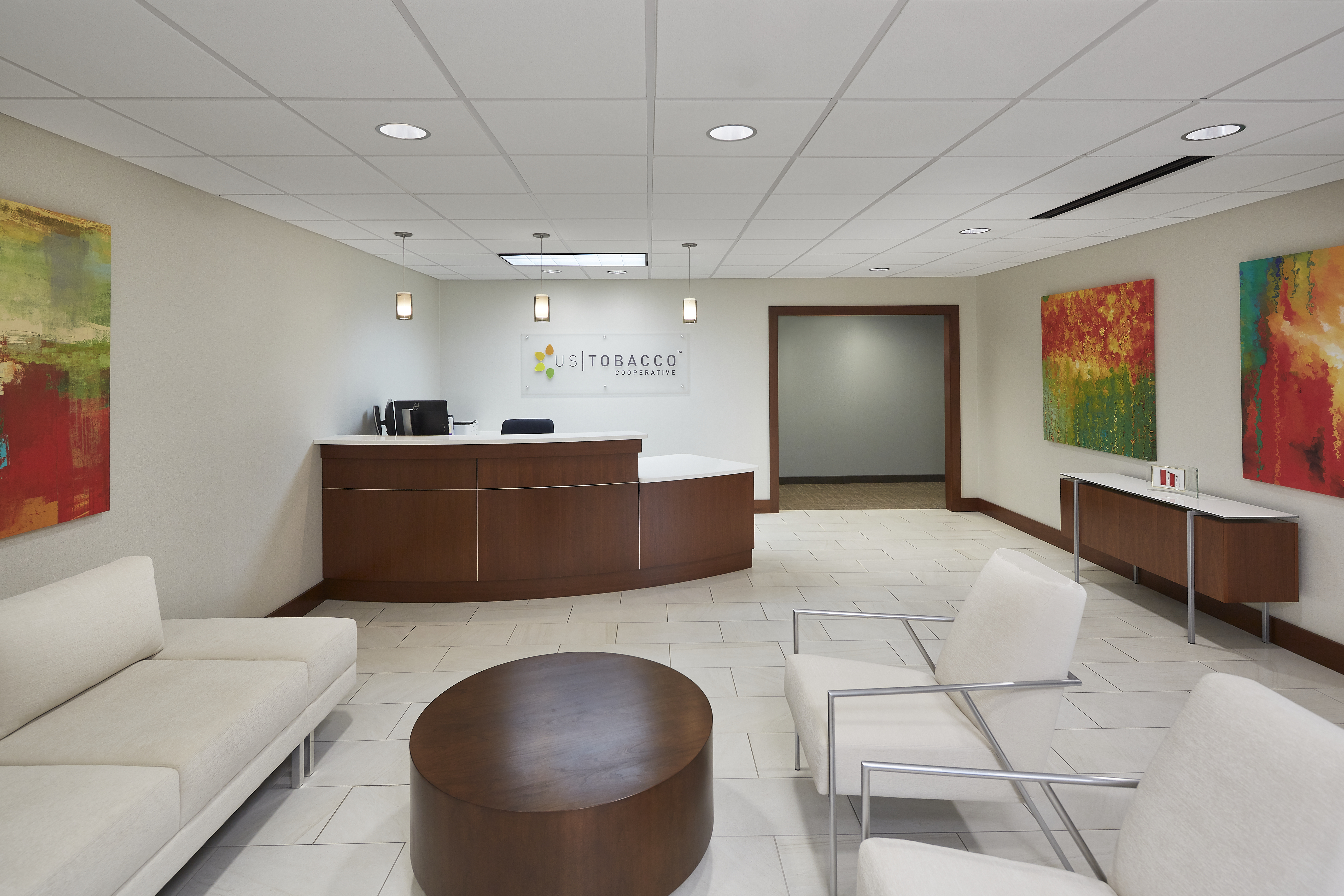

The US Tobacco Cooperative approached iS design with plans to improve their owner-occupied building for the first time since its construction in the early 1970s. Their suite is spread across three floors, and the intent was to completely renovate one floor at a time over several years. Renovations included accessibility improvements throughout including complete renovations of existing restrooms as well as modernizing space and opening the offices visually with glass walls.
The result is a vibrant, collaborative work environment that has transformed the corporate culture. A new open break room cafe with outdoor dining space was designed on the final floor of renovations along with a relocation of corporate IT and meeting spaces.
“Angie has worked with USTC for the past year helping us design and renovate our corporate headquarters through multiple phases. She has this wonderful combination of design sense and commercial practicality that result in simply great space. In addition, she is a pleasure to work with and meticulously detailed. The results of her work have been exceptional.”
