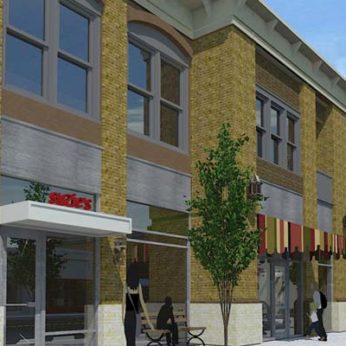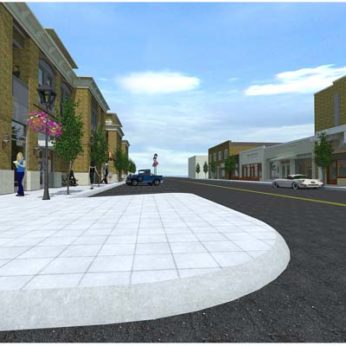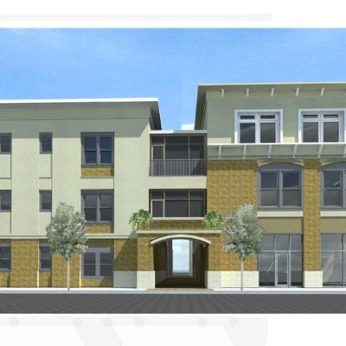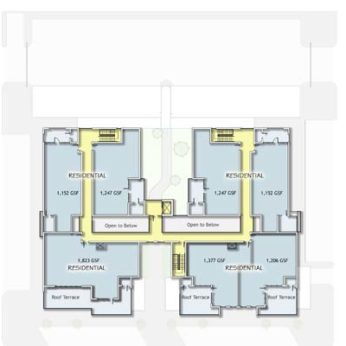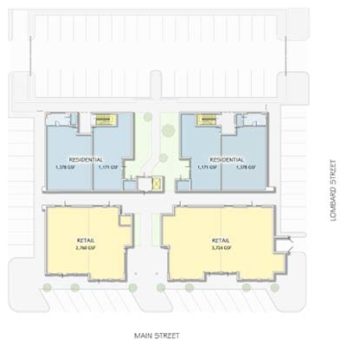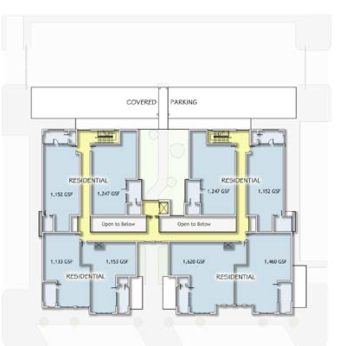The Horne Center
Services
- Architecture
- Programming
- Schematic Design
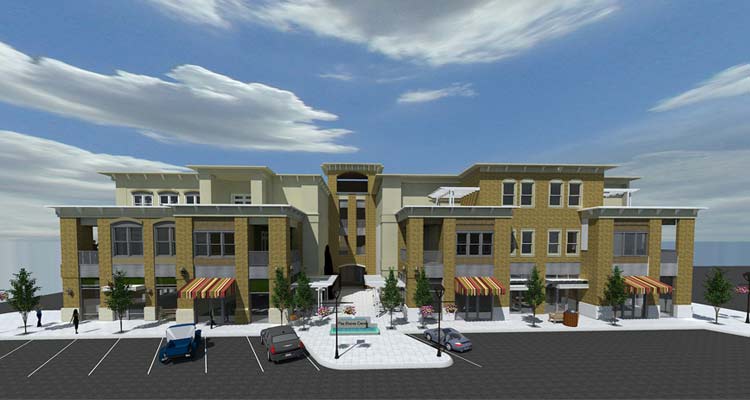

The Horne Center is a mixed-use three-story complex proposed to consist of street-level retail/commercial lease space with residential dwelling units above and behind. Due to its location on Main Street in the heart of downtown Clayton, NC, the building is designed to blend with the existing historic fabric of the traditional small-town ambiance that still exists in this Southern town. The rhythm and scale of the fenestration, use of brick and period cornices, and street-front presence make The Horne Center a promising addition to the fabric of downtown Clayton.
The ground-floor footprint is proposed at 18,800 square feet, of which 6,480 is commercial space and 5,210 is dedicated to residential condominiums. Remaining square footage is dedicated to walkways and courtyards for public use. An open-air, sun-drenched alley bisects the plan and serves as an organizer for the public and private components of the facility. Commercial tenants are located on the first level, with each tenant having two separate entrances – one facing Main Street and the second off the alley. This public alley is reached from the two adjacent side streets bounding the block, allowing customers to easily access shopping or dining while keeping deliveries away from street view.
The southwest side of the passageway provides a secure elevator lobby entrance for use by condominium residents and guests. Beyond this entry lobby is a private courtyard surrounded by three stories of residential condominiums. This courtyard is also open to the gated parking lot for residents located to the rear of the property and is shared by all residents. Additional amenities include covered parking, and private balconies for each owner.
