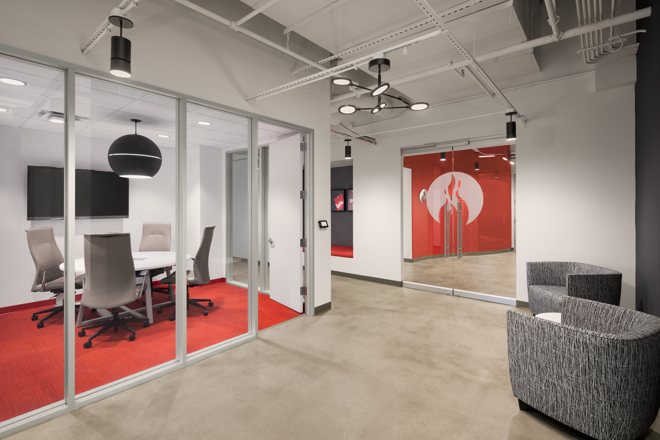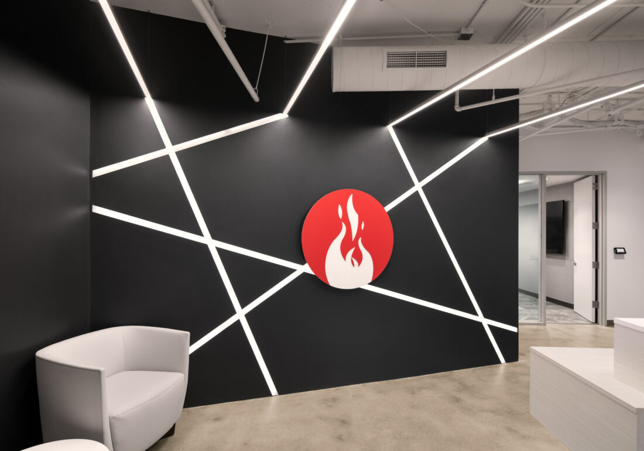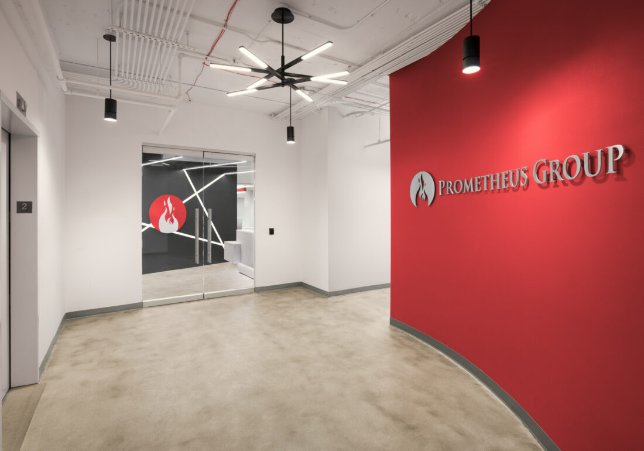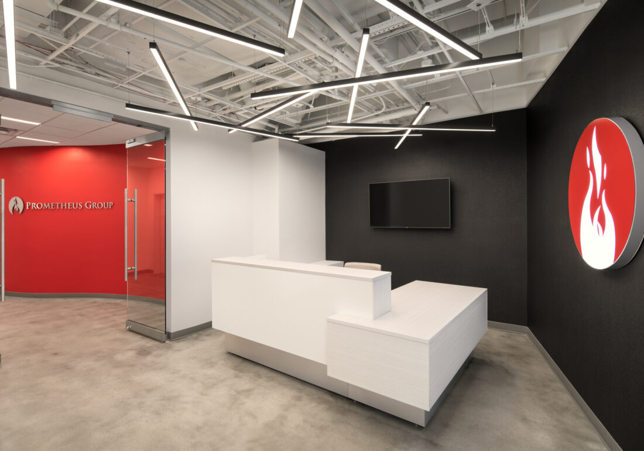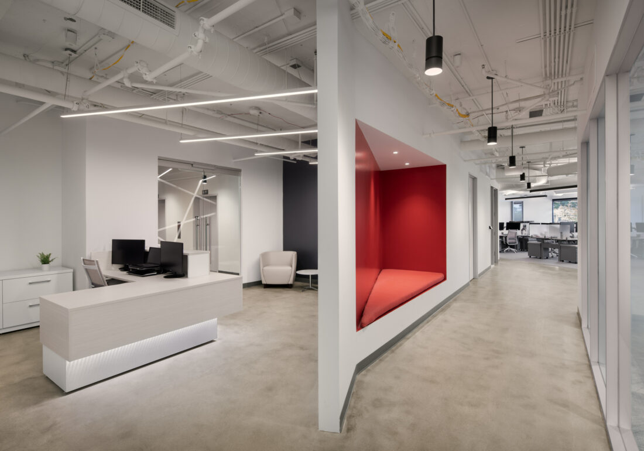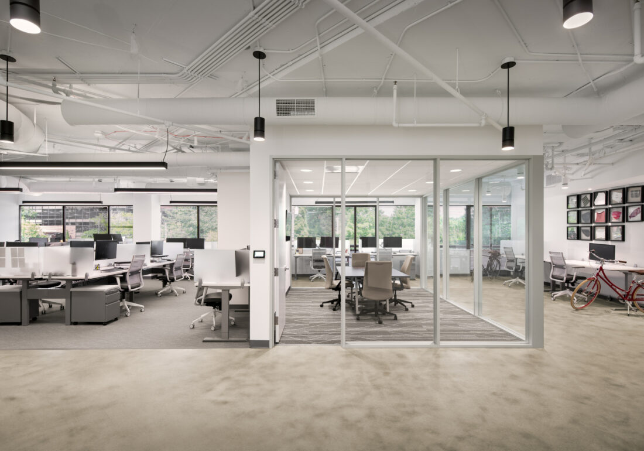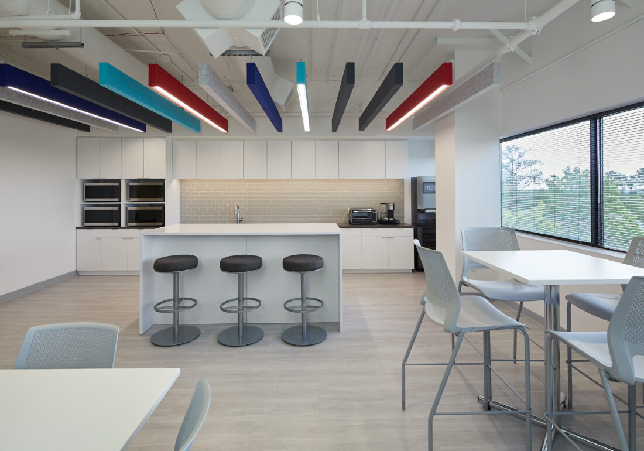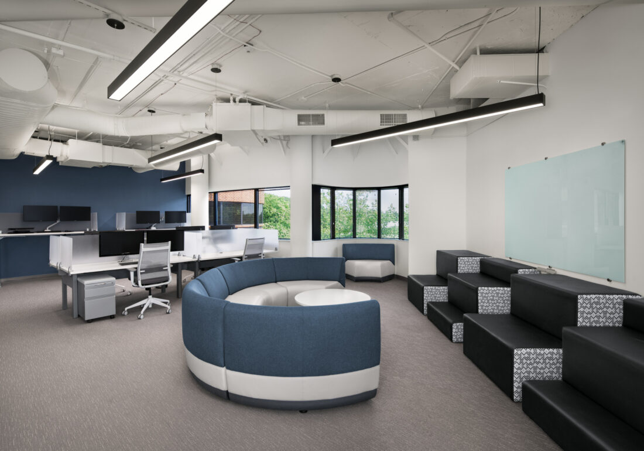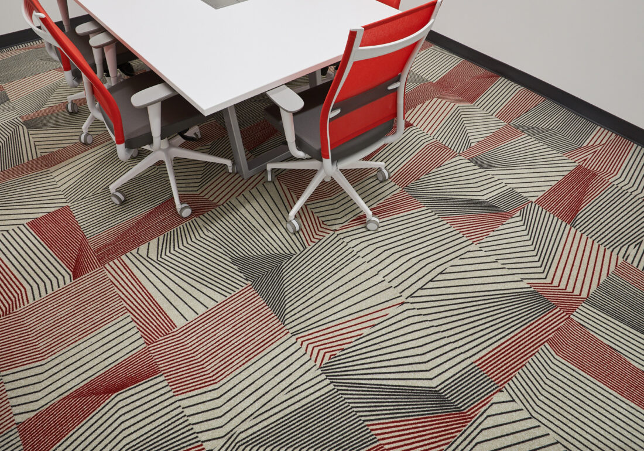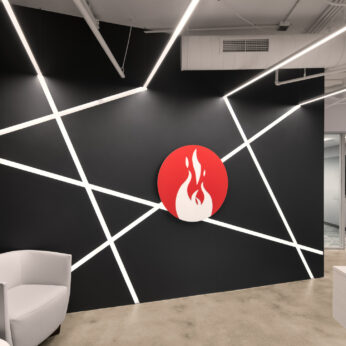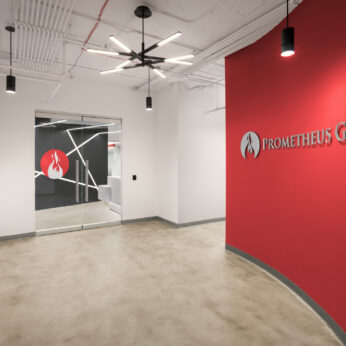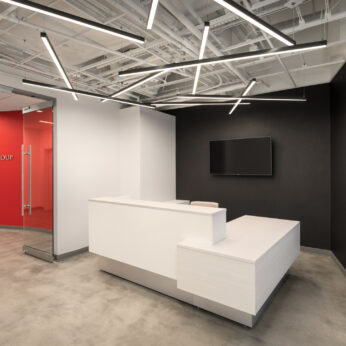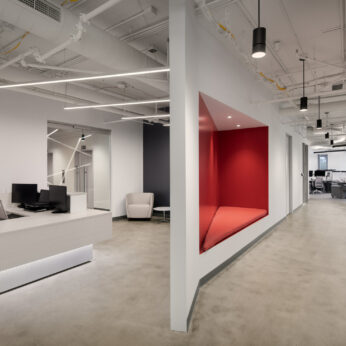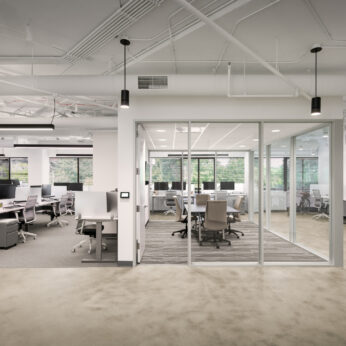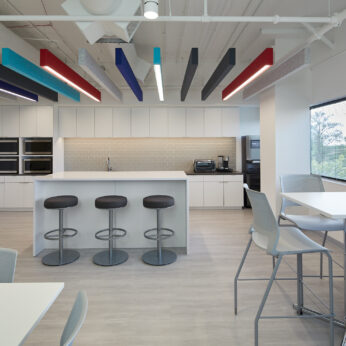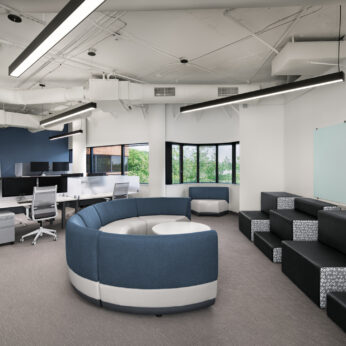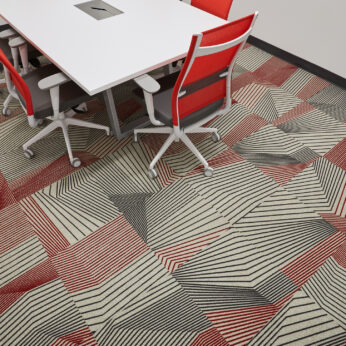Prometheus Group
Prometheus Group is a planning and scheduling management software company based in Raleigh, NC with a valuation of 1 billion dollars. As the company continued to expand its global footprint in recent years, they also outgrew their headquarters in Raleigh and began searching for a new space that would accommodate their growing team. They desired a space where they could create a branded image of not only who they were at the moment, but where they were heading in the future. Their existing space was a conglomeration of multiple suites that they had incrementally expanded into as their numbers grew. The resulting space felt disconnected and did not promote the unity that was Prometheus Group’s culture.
