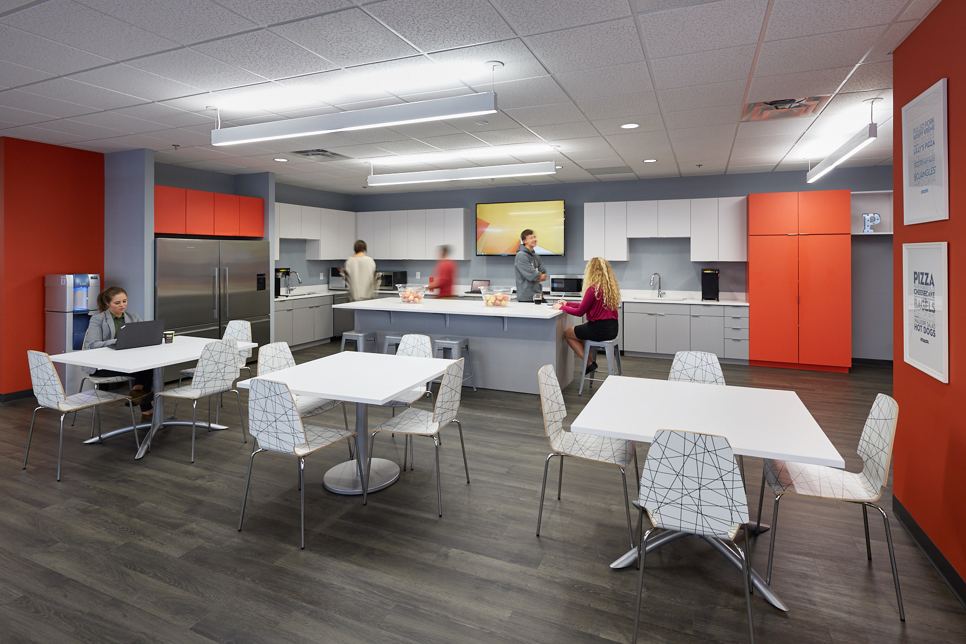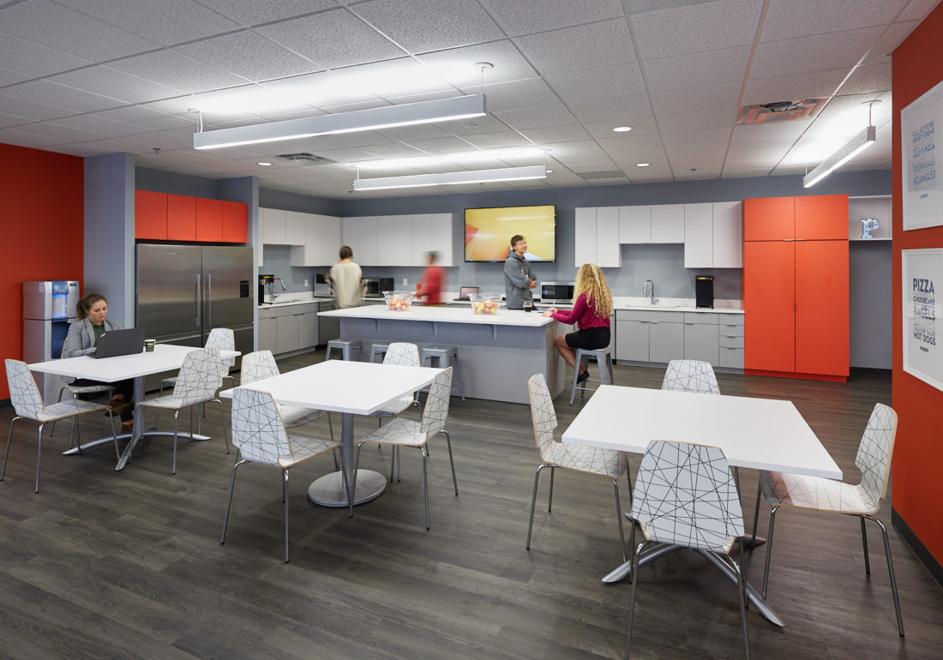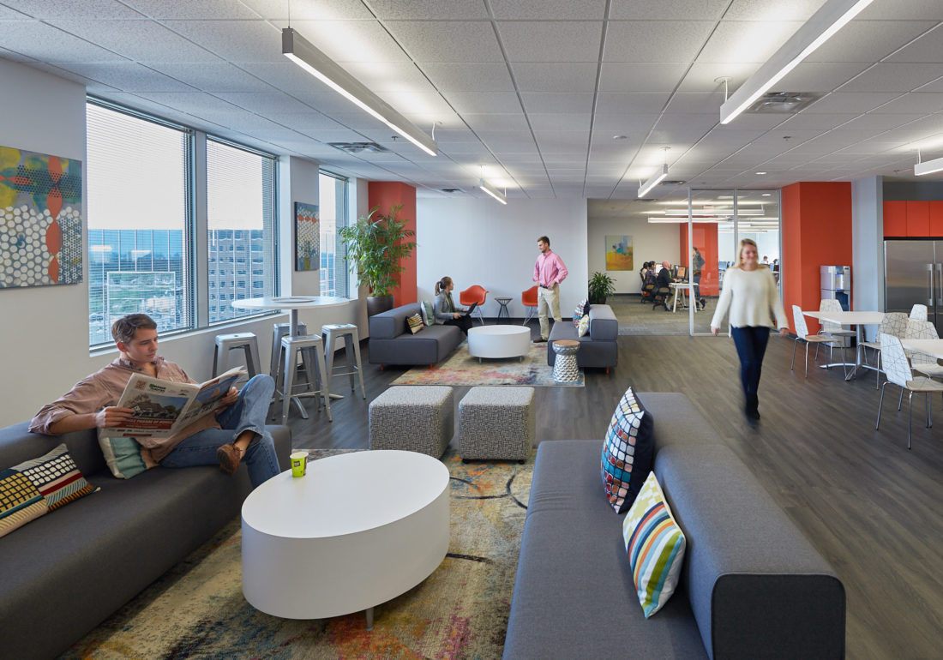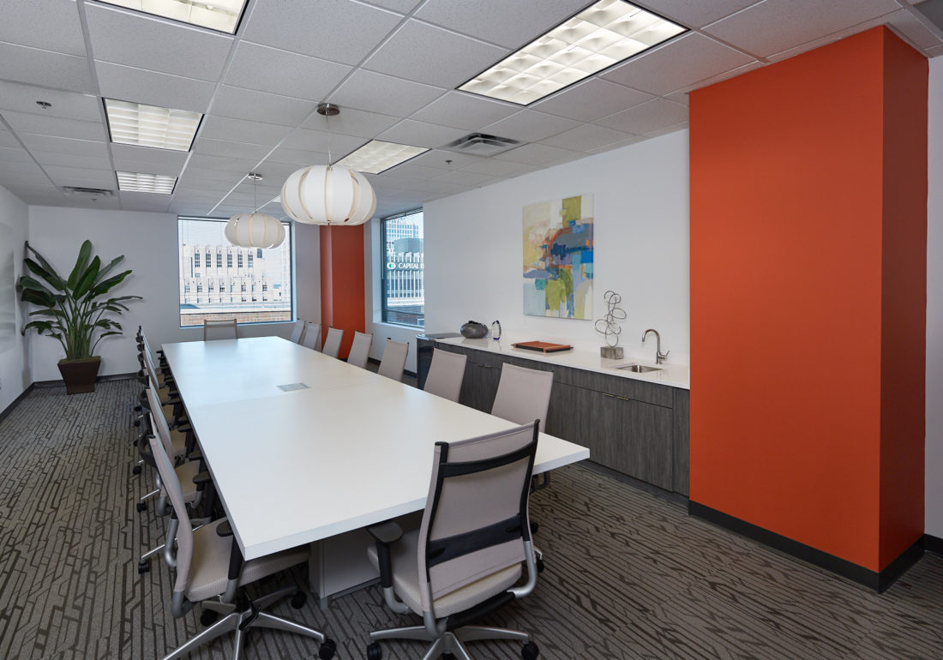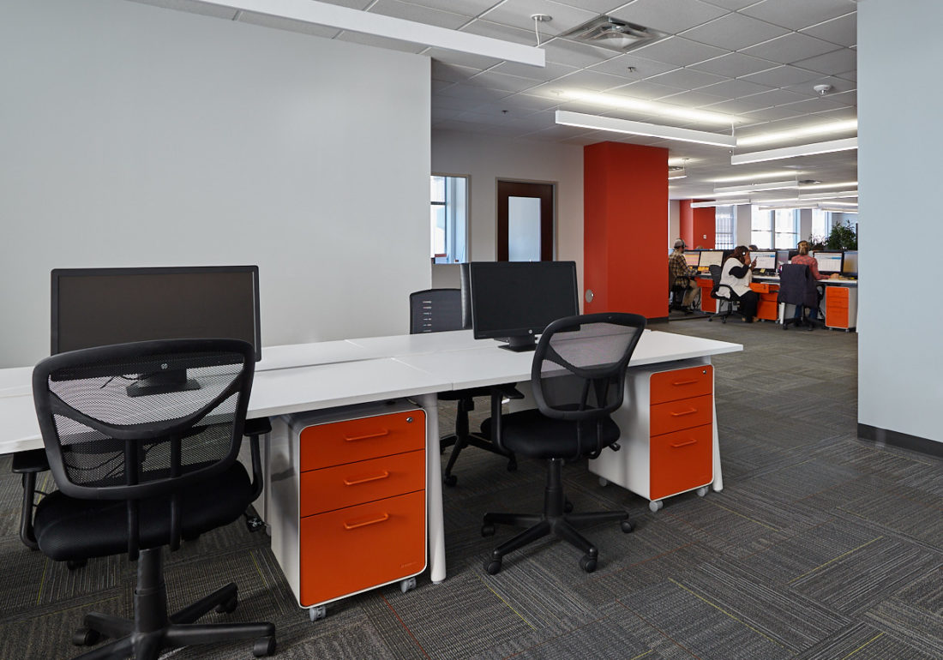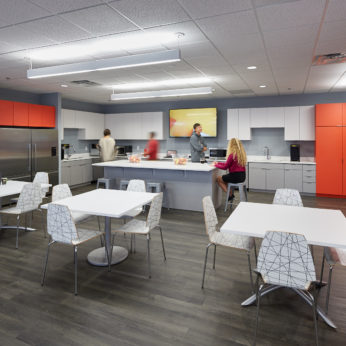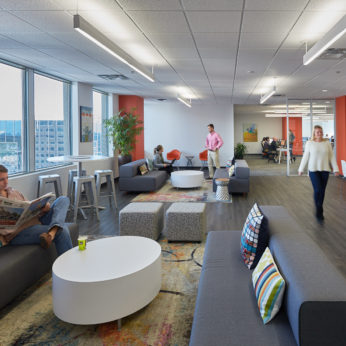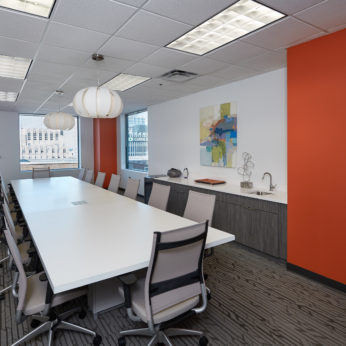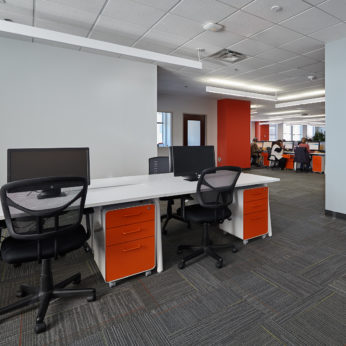Phreesia
Phreesia is a national leader in patient intake management software solutions for the healthcare industry with offices in New York, Ottawa, and Raleigh. The local office needed more space to accommodate their growing needs, but also wanted to transition to new furniture and accommodate a more flexible and less formal open working environment that reflects their youthful employee base. They moved into 13,475 rentable square feet at Two Hannover Square in downtown Raleigh in early 2017.
